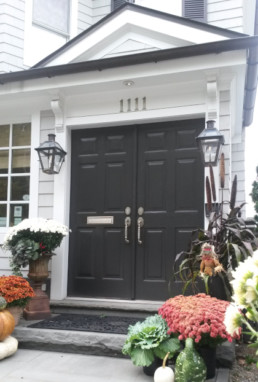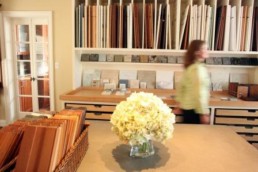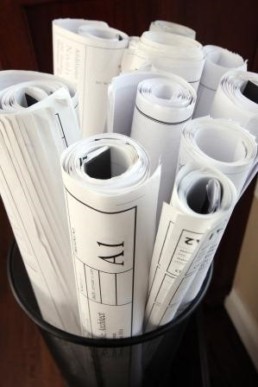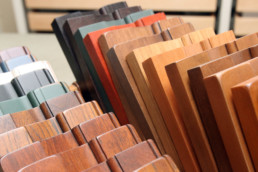Working with JWH
Jennifer Howard and the JWH team work on projects of all size. Every Client and every job is unique to JWH and receives the individual attention it deserves. We take the time to understand each Client’s individual needs, clarify the overall goals and investment parameters of the project, identify the wishlist, and make sure there are realistic expectations about everyone’s role in the project. Establishing clear expectations with an agreement of trust is the best way to start our working relationship.
the JWH Showroom
Located at 1111 Boston Post Road in the center of Rye, New York, this historic Westchester home was transformed into the JWH showroom and main offices in 2007. The charming exterior welcomes Clients with its unique gas lanterns. Our creative custom cabinetry vignettes, interior design features, wide array of materials and a large screen TV allows us to review space planning ideas and previous projects with our Clients.
the JWH design process
The design process begins with a call to JWH! We will take the time to learn about your project, explain our process, and schedule a complimentary consultation in our Showroom. During this first meeting, we will review existing photos, dimensions, and “wishlist” items, as well as discuss budgets and concerns. We will show examples of comparable JWH projects from start to finish, including our full 3-d renderings, which gives a clear example of our design logic and unique approach to every project. The goal of this meeting is to establish a comfortable relationship to start the process together!
the JWH Worktable
Developed exclusively by JWH over 15 years ago, our Clients are introduced to The Worktable, our indispensable online tool for organizing the critical design elements of your project. This exceptional functionality provides our Clients with one-click access to their cabinetry designs, architectural plans, appliance specifications, hardware choices, as well as estimates and invoices. As additional rooms are added (e.g. butler’s pantry, family room, library, mudroom and vanities), Clients can easily track each project’s drawings, product choices, estimates and invoices — all online. Everything is easily accessible as PDF’s for saving, sharing and printing.
our JWH Custom Cabinetry
Our construction specifications were developed by Jennifer Howard to meet the specific demands of our JWH Clients and to ensure long lasting cabinet quality. Our Custom Cabinetry is built in our own MILLSHOP in central Pennsylvania. Every cabinet, molding and detail designed by Jennifer Howard and the JWH Team, is drawn with our 3-dimensional architectural software with precise calculations. Specializing in the latest technology for the fabrication of high quality custom cabinetry, with the care and precision of true craftsmen, every cabinet is built like furniture. Each beautiful cabinetry finish—whether a hand-wiped stain, solid paint of any custom color, hand-applied brushstroke, antique glaze, or the “wow” of high gloss acrylic finishes — is formulated for the individual job to offer the Client a truly custom-designed look. Every custom cabinet is thoroughly inspected by a cabinet specialist before being wrapped for transport and installation in your home.
Our JWH Custom Cabinetry displays are designed in our “Designer” and “Craftsman” series to show a variety of custom door/drawer styles, trim details and unique cabinetry accessories, at both price levels. Sample color blocks in an array of custom cabinet colors are convenient for coordinating countertop materials and other finishes. Our hands-on showroom enables homeowners to fully experience the quality of all of our custom cabinetry. Click for detailed technical specifications of our JWH Custom Cabinetry.




